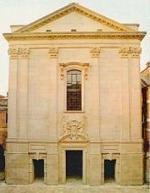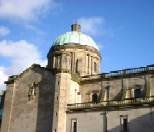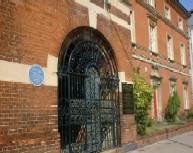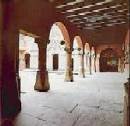It was not long after the death of Cardinal Newman that the feeling grew that a more fitting, permanent church should be built to mark and honour his connexion with the spot where he had lived for so long. Plans for a splendid church were drawn up by Edward Doran Webb (1864–1915), F.S.A. As an ecclesiastical architect his work is not particularly inspired, and apart from the Oratory seven other Catholic and Anglican churches are ascribed to him,
as are two monasteries including Blackfriars, the Dominican house in Oxford. In the field of domestic architecture he is chiefly remembered for his work in collaboration with Sir Aston Webb (no relation) in the rebuilding of Sir Henry Hoare’s house, Stourhead, Wilts.
When Newman had moved to Edgbaston in 1852, his first priority was to build a church. He had obtained plans from the
French architect Le Duc to build a basilican church in Lombard Romanesque. The nave was to have been very long, and unlike the present Oratory this church was to have had a façade running flush with the Hagley Road. However, Newman had already appealed for funds to meet the cost of the Achilli trial and abandoned the ambitious designs he had entertained and contented himself with putting up a temporary building large enough for immediate needs, but nothing more. This church, dedicated to the Immaculate Conception, was opened on S. Cecilia’s Day, 22nd November, 1853.
The foundation stone of the new church was laid on 25 March, 1903 by Dr Ilsley, the Bishop of Birmingham, and the church, having been in use for some three years, was solemnly opened on 8 December, 1909, and consecrated on 23 June, 1920. Bryan Little in his book ‘Catholic Churches Since 1623’ writes of it:
‘The most important new classical church of the period, with its simple pedimented façade, short transepts and low dome, and a shallow-apsed, marble-lined sanctuary, it is an earlier version of the Renaissance style than its counterpart in Kensington. Its nave is basilican in the true ancient Roman manner, its tunnel roof and horizontal architraves being held up, on either side, by a noble row of six monolithic Corinthian columns, unfluted and of Serravezza marble from North Italy.’
The building of the new church left intact the polychrome stone and redbrick cloister quadrangle, designed by Henry Clutton (1819 – 1893), who had designed amongst other churches Lille Cathedral. The cloisters contain memorial tablets to the deceased members of the Oratorian Community, who are mostly buried at Rednall.
top^
|



